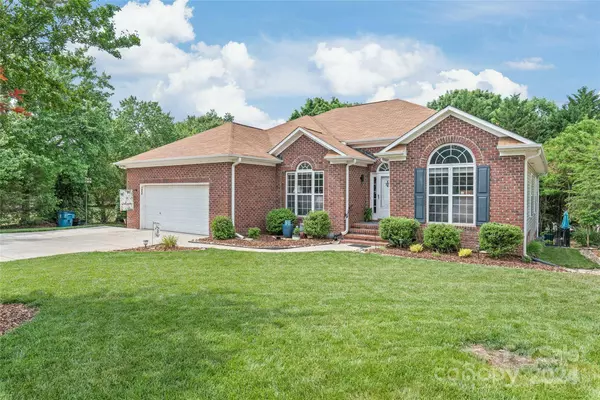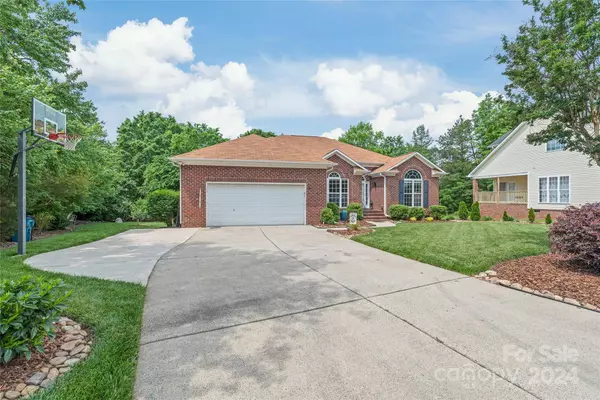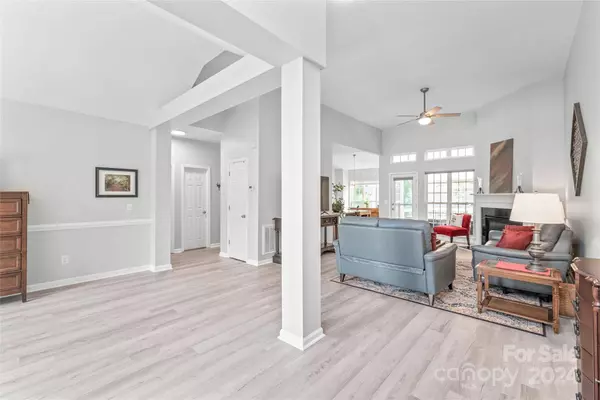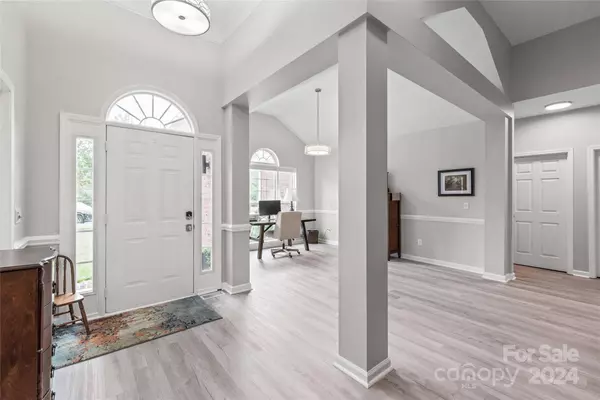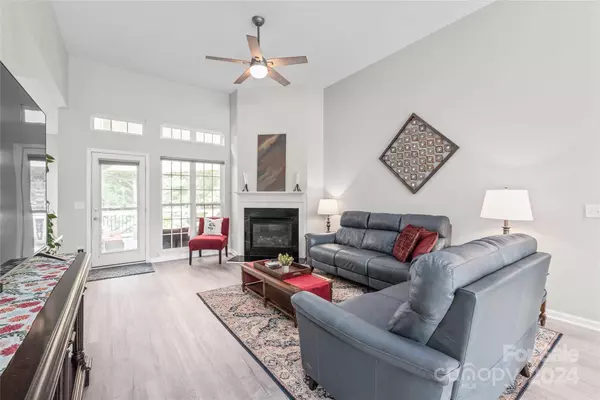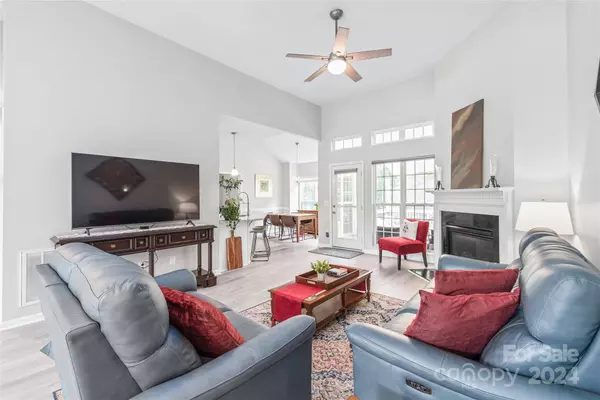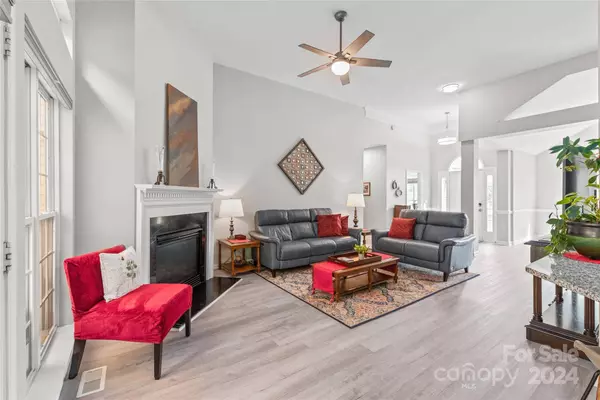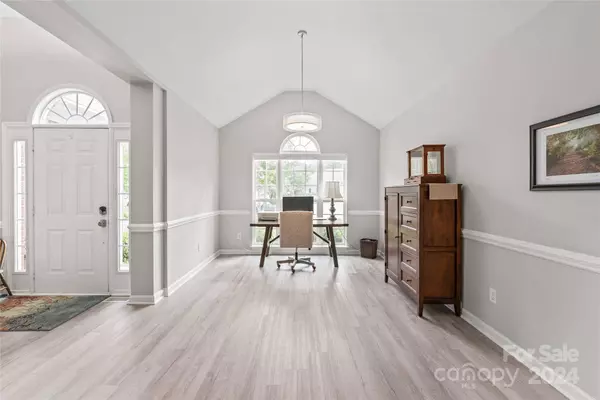
GALLERY
PROPERTY DETAIL
Key Details
Sold Price $481,000
Property Type Single Family Home
Sub Type Single Family Residence
Listing Status Sold
Purchase Type For Sale
Square Footage 2, 009 sqft
Price per Sqft $239
Subdivision Porters Landing
MLS Listing ID 4138151
Sold Date 07/15/24
Style Ranch
Bedrooms 4
Full Baths 3
HOA Fees $25/Semi-Annually
HOA Y/N 1
Abv Grd Liv Area 2,009
Year Built 1997
Lot Size 0.300 Acres
Acres 0.3
Property Sub-Type Single Family Residence
Location
State NC
County Cabarrus
Zoning CR
Rooms
Primary Bedroom Level Main
Main Level Bedrooms 4
Building
Lot Description Cul-De-Sac, Level
Foundation Crawl Space
Builder Name Niblock
Sewer Public Sewer
Water City
Architectural Style Ranch
Level or Stories One
Structure Type Brick Partial,Vinyl
New Construction false
Interior
Interior Features Breakfast Bar, Built-in Features, Open Floorplan
Heating Forced Air, Natural Gas
Cooling Ceiling Fan(s), Central Air
Flooring Carpet, Vinyl
Fireplaces Type Gas Log, Living Room
Fireplace true
Appliance Dishwasher, Disposal, Electric Range, Gas Water Heater, Microwave
Laundry Electric Dryer Hookup, Laundry Room, Main Level, Washer Hookup
Exterior
Exterior Feature In-Ground Irrigation
Garage Spaces 2.0
Fence Back Yard, Fenced
Community Features Clubhouse, Outdoor Pool, Playground, Sport Court, Street Lights
Utilities Available Cable Connected, Gas, Underground Utilities
Roof Type Composition
Street Surface Concrete,Paved
Porch Deck
Garage true
Schools
Elementary Schools Bethel Cabarrus
Middle Schools Hickory Ridge
High Schools Hickory Ridge
Others
HOA Name Cedar Management
Senior Community false
Restrictions Architectural Review,Subdivision
Acceptable Financing Cash, Conventional, FHA, VA Loan
Listing Terms Cash, Conventional, FHA, VA Loan
Special Listing Condition None
CONTACT


