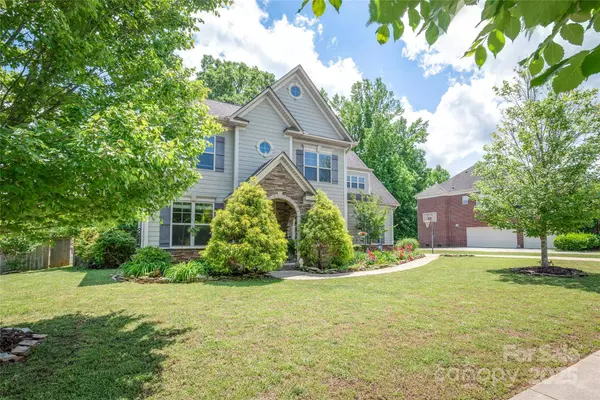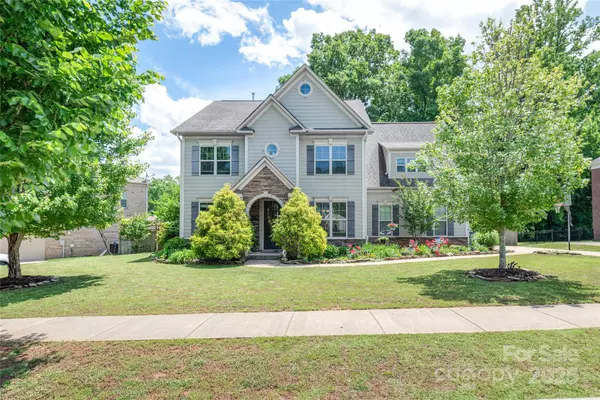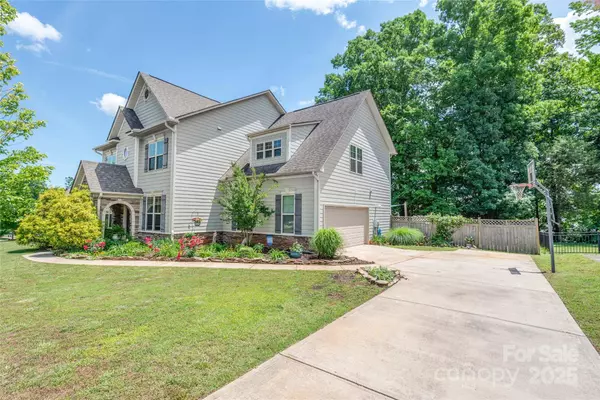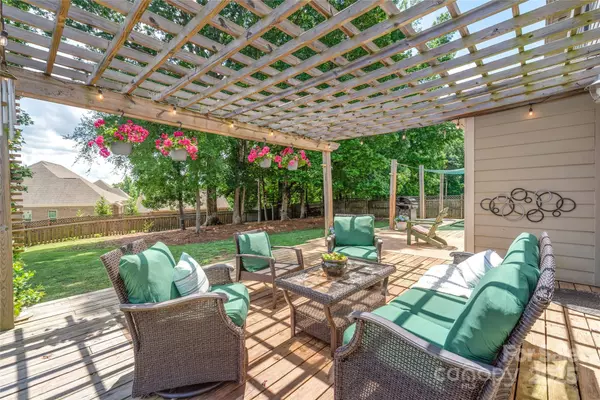
GALLERY
PROPERTY DETAIL
Key Details
Sold Price $650,000
Property Type Single Family Home
Sub Type Single Family Residence
Listing Status Sold
Purchase Type For Sale
Square Footage 3, 193 sqft
Price per Sqft $203
Subdivision Kensington Forest
MLS Listing ID 4257886
Sold Date 06/25/25
Bedrooms 5
Full Baths 4
HOA Fees $22/Semi-Annually
HOA Y/N 1
Abv Grd Liv Area 3,193
Year Built 2015
Lot Size 0.390 Acres
Acres 0.39
Property Sub-Type Single Family Residence
Location
State NC
County Cabarrus
Zoning RM
Rooms
Primary Bedroom Level Upper
Main Level Bedrooms 1
Building
Lot Description Level, Wooded
Foundation Slab
Builder Name Niblock
Sewer Public Sewer
Water City
Level or Stories Two
Structure Type Hardboard Siding,Stone Veneer
New Construction false
Interior
Interior Features Attic Stairs Pulldown, Breakfast Bar, Built-in Features, Drop Zone, Kitchen Island, Open Floorplan, Pantry, Walk-In Closet(s), Walk-In Pantry
Heating Forced Air, Natural Gas, Zoned
Cooling Ceiling Fan(s), Central Air
Flooring Carpet, Hardwood, Tile
Fireplaces Type Gas, Gas Log, Living Room
Fireplace true
Appliance Dishwasher, Disposal, Double Oven, Exhaust Fan, Gas Cooktop, Gas Water Heater, Microwave, Plumbed For Ice Maker, Self Cleaning Oven, Wall Oven
Laundry Electric Dryer Hookup, Inside, Laundry Room, Upper Level, Washer Hookup
Exterior
Garage Spaces 2.0
Fence Back Yard, Fenced, Privacy, Wood
Community Features Outdoor Pool, Playground, Sidewalks, Street Lights
Utilities Available Cable Connected
Roof Type Shingle
Street Surface Concrete,Paved
Porch Covered, Deck
Garage true
Schools
Elementary Schools Hickory Ridge
Middle Schools Hickory Ridge
High Schools Hickory Ridge
Others
HOA Name Hawthorne Management
Senior Community false
Restrictions Architectural Review,Subdivision
Acceptable Financing Cash, Conventional, VA Loan
Listing Terms Cash, Conventional, VA Loan
Special Listing Condition None
SIMILAR HOMES FOR SALE
Check for similar Single Family Homes at price around $650,000 in Harrisburg,NC

Active
$775,000
2044 Sweet William DR, Harrisburg, NC 28075
Listed by Steve Collins of Premier South5 Beds 4 Baths 3,708 SqFt
Pending
$607,045
7567 Baybrooke LN #35, Harrisburg, NC 28075
Listed by Ryan Plowman of Plowman Properties LLC.2 Beds 2 Baths 1,775 SqFt
Active Under Contract
$800,000
110 Sims Pkwy, Harrisburg, NC 28075
Listed by Robin Tyus of Realty ONE Group Select2 Beds 1 Bath 804 SqFt
CONTACT





