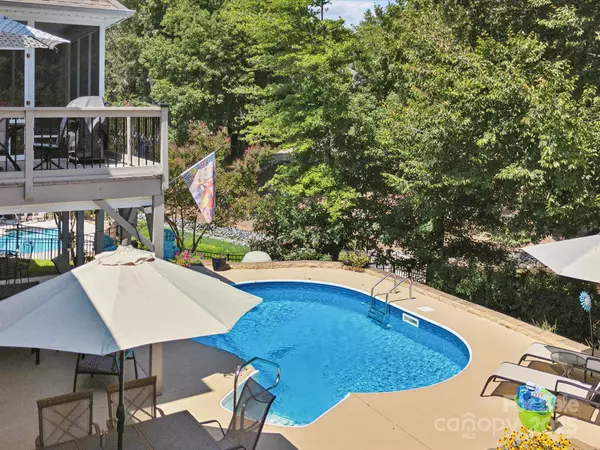418 Sebring CT Belmont, NC 28012
UPDATED:
01/07/2025 03:54 PM
Key Details
Property Type Single Family Home
Sub Type Single Family Residence
Listing Status Active
Purchase Type For Sale
Square Footage 3,744 sqft
Price per Sqft $333
Subdivision Harbortowne
MLS Listing ID 4172496
Style Traditional
Bedrooms 3
Full Baths 4
HOA Fees $350/ann
HOA Y/N 1
Abv Grd Liv Area 2,699
Year Built 2005
Lot Size 0.490 Acres
Acres 0.49
Property Description
Location
State NC
County Gaston
Zoning R1H
Body of Water Lake Wylie
Rooms
Basement Basement Shop, Exterior Entry, Finished, Interior Entry, Storage Space, Walk-Out Access
Main Level Bedrooms 1
Main Level Kitchen
Main Level Dining Room
Main Level Great Room
Main Level Dining Area
Main Level Primary Bedroom
Main Level Office
Main Level Bathroom-Full
Upper Level Bedroom(s)
Main Level Bathroom-Full
Upper Level Bedroom(s)
Upper Level Bonus Room
Upper Level Bathroom-Full
Basement Level Bar/Entertainment
Basement Level Living Room
Basement Level Flex Space
Basement Level Recreation Room
Basement Level Bathroom-Full
Main Level Office
Main Level Laundry
Interior
Interior Features Attic Stairs Pulldown, Breakfast Bar, Built-in Features, Garden Tub, Open Floorplan, Pantry, Split Bedroom, Walk-In Closet(s), Wet Bar
Heating Central, Heat Pump
Cooling Central Air
Flooring Carpet, Tile, Wood
Fireplaces Type Great Room
Fireplace true
Appliance Bar Fridge, Dishwasher, Disposal, Electric Cooktop, Electric Oven, Exhaust Hood, Filtration System, Microwave, Refrigerator
Exterior
Exterior Feature In-Ground Irrigation
Garage Spaces 2.0
Fence Back Yard, Electric, Fenced
Utilities Available Electricity Connected, Propane, Underground Power Lines
Waterfront Description Boat Lift,Dock
View Water
Roof Type Shingle
Garage true
Building
Lot Description Wooded, Views, Waterfront
Dwelling Type Site Built
Foundation Basement
Sewer Septic Installed
Water Well
Architectural Style Traditional
Level or Stories Two
Structure Type Brick Full
New Construction false
Schools
Elementary Schools New Hope
Middle Schools Cramerton
High Schools South Point (Nc)
Others
HOA Name Harbortowne Homeowners Assoc.
Senior Community false
Acceptable Financing Cash, Conventional, VA Loan
Listing Terms Cash, Conventional, VA Loan
Special Listing Condition None



