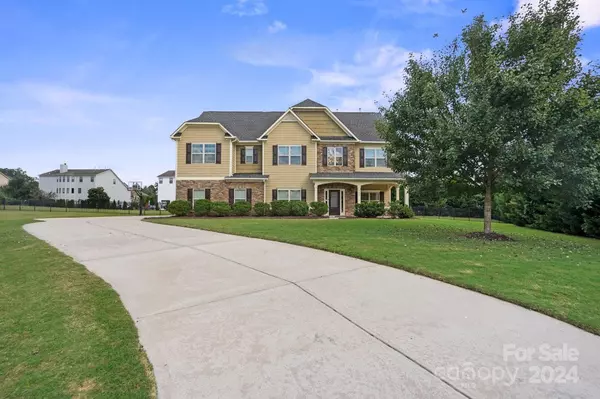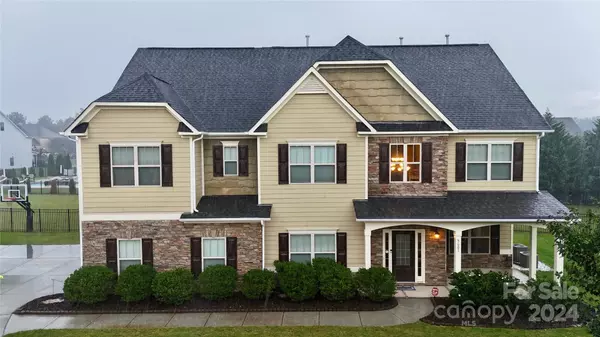5601 Ballenger CT Waxhaw, NC 28173
UPDATED:
01/08/2025 11:54 PM
Key Details
Property Type Single Family Home
Sub Type Single Family Residence
Listing Status Active
Purchase Type For Sale
Square Footage 4,470 sqft
Price per Sqft $197
Subdivision Briarcrest North
MLS Listing ID 4177802
Bedrooms 6
Full Baths 5
HOA Fees $385/qua
HOA Y/N 1
Abv Grd Liv Area 4,470
Year Built 2013
Lot Size 0.610 Acres
Acres 0.61
Property Description
Location
State NC
County Union
Zoning AF8
Rooms
Main Level Bedrooms 1
Upper Level Bedroom(s)
Main Level Bedroom(s)
Upper Level Primary Bedroom
Upper Level Bedroom(s)
Upper Level Bedroom(s)
Third Level Bedroom(s)
Main Level Bonus Room
Main Level Kitchen
Main Level Great Room
Interior
Interior Features Cable Prewire, Garden Tub, Kitchen Island, Open Floorplan, Walk-In Closet(s), Walk-In Pantry
Heating Forced Air, Natural Gas, Zoned
Cooling Ceiling Fan(s), Central Air, Zoned
Flooring Carpet, Tile, Wood
Fireplaces Type Family Room
Fireplace true
Appliance Dishwasher, Disposal, Electric Water Heater, Gas Cooktop, Ice Maker, Microwave, Oven, Plumbed For Ice Maker, Wall Oven
Exterior
Exterior Feature Tennis Court(s)
Garage Spaces 2.0
Fence Back Yard
Community Features Clubhouse, Outdoor Pool, Playground, Recreation Area, Sidewalks, Tennis Court(s)
Utilities Available Gas
Garage true
Building
Lot Description Cleared, Level
Dwelling Type Site Built
Foundation Slab
Sewer County Sewer
Water County Water
Level or Stories Three
Structure Type Fiber Cement,Stone
New Construction false
Schools
Elementary Schools Wesley Chapel
Middle Schools Cuthbertson
High Schools Cuthbertson
Others
HOA Name Red Rock
Senior Community false
Restrictions No Representation
Acceptable Financing Cash, Conventional, VA Loan
Listing Terms Cash, Conventional, VA Loan
Special Listing Condition None



