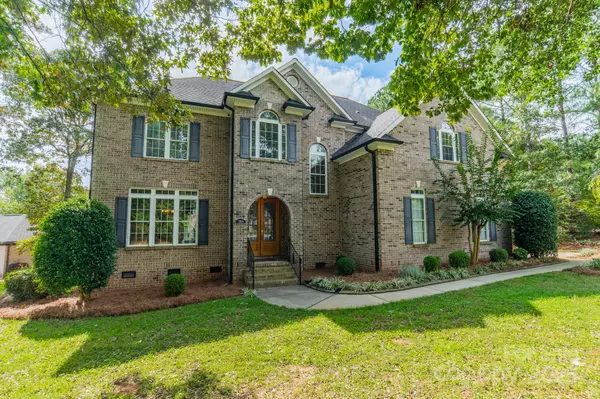7954 Bay Pointe DR Denver, NC 28037
UPDATED:
01/10/2025 08:44 PM
Key Details
Property Type Single Family Home
Sub Type Single Family Residence
Listing Status Active
Purchase Type For Sale
Square Footage 2,987 sqft
Price per Sqft $249
Subdivision West Bay
MLS Listing ID 4186437
Style Transitional
Bedrooms 4
Full Baths 2
Half Baths 1
HOA Fees $695/ann
HOA Y/N 1
Abv Grd Liv Area 2,987
Year Built 2003
Lot Size 0.570 Acres
Acres 0.57
Lot Dimensions 93x88x275x36x227
Property Description
Location
State NC
County Lincoln
Zoning R-MF
Body of Water Lake Norman
Rooms
Main Level Kitchen
Main Level Bathroom-Half
Main Level Breakfast
Main Level Dining Room
Main Level Great Room
Upper Level Bathroom-Full
Upper Level Bedroom(s)
Upper Level Bedroom(s)
Main Level Mud
Upper Level Bedroom(s)
Upper Level Bathroom-Full
Upper Level Media Room
Upper Level Primary Bedroom
Interior
Interior Features Attic Stairs Pulldown, Built-in Features, Cable Prewire, Kitchen Island, Walk-In Closet(s), Wet Bar, Whirlpool
Heating Forced Air, Natural Gas
Cooling Ceiling Fan(s), Central Air
Flooring Carpet, Tile, Wood
Fireplaces Type Gas Log, Great Room
Fireplace true
Appliance Dishwasher, Exhaust Hood, Gas Range, Gas Water Heater, Microwave
Exterior
Garage Spaces 3.0
Community Features RV/Boat Storage, Street Lights
Utilities Available Electricity Connected, Gas, Underground Utilities, Wired Internet Available
Waterfront Description Boat Ramp – Community,Boat Slip – Community,Paddlesport Launch Site - Community,Other - See Remarks
Garage true
Building
Lot Description Level, Private, Wooded
Dwelling Type Site Built
Foundation Crawl Space
Sewer County Sewer
Water County Water
Architectural Style Transitional
Level or Stories Two
Structure Type Brick Full
New Construction false
Schools
Elementary Schools Rock Springs
Middle Schools North Lincoln
High Schools North Lincoln
Others
HOA Name West Bay Homeowners Association
Senior Community false
Restrictions Other - See Remarks
Acceptable Financing Cash, Conventional, VA Loan
Listing Terms Cash, Conventional, VA Loan
Special Listing Condition None



