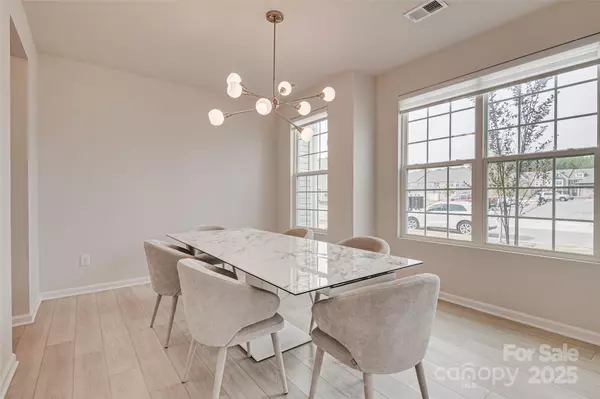13905 Castle Nook DR Charlotte, NC 28273
UPDATED:
01/11/2025 02:34 PM
Key Details
Property Type Townhouse
Sub Type Townhouse
Listing Status Active
Purchase Type For Sale
Square Footage 2,077 sqft
Price per Sqft $207
Subdivision Chateau
MLS Listing ID 4198454
Bedrooms 3
Full Baths 2
Half Baths 1
Construction Status Completed
HOA Fees $212/mo
HOA Y/N 1
Abv Grd Liv Area 2,077
Year Built 2022
Lot Size 3,484 Sqft
Acres 0.08
Lot Dimensions 129x21x128x22
Property Description
Location
State NC
County Mecklenburg
Zoning UR-2(CD)
Rooms
Main Level Kitchen
Main Level Breakfast
Upper Level Primary Bedroom
Main Level Dining Room
Main Level Family Room
Upper Level Bedroom(s)
Upper Level Bedroom(s)
Upper Level Loft
Upper Level Laundry
Upper Level Bathroom-Full
Interior
Heating Central
Cooling Central Air
Flooring Carpet, Tile, Vinyl
Fireplace false
Appliance Dishwasher, Gas Range, Microwave
Exterior
Garage Spaces 1.0
Community Features Outdoor Pool, Sidewalks, Street Lights, Walking Trails
Roof Type Shingle
Garage true
Building
Dwelling Type Site Built
Foundation Slab
Builder Name Lennar
Sewer Public Sewer
Water City
Level or Stories Two
Structure Type Brick Partial,Vinyl
New Construction true
Construction Status Completed
Schools
Elementary Schools River Gate
Middle Schools Southwest
High Schools Palisades
Others
HOA Name Chateau Towns HOA
Senior Community false
Acceptable Financing Cash, Conventional, FHA, VA Loan
Listing Terms Cash, Conventional, FHA, VA Loan
Special Listing Condition None



