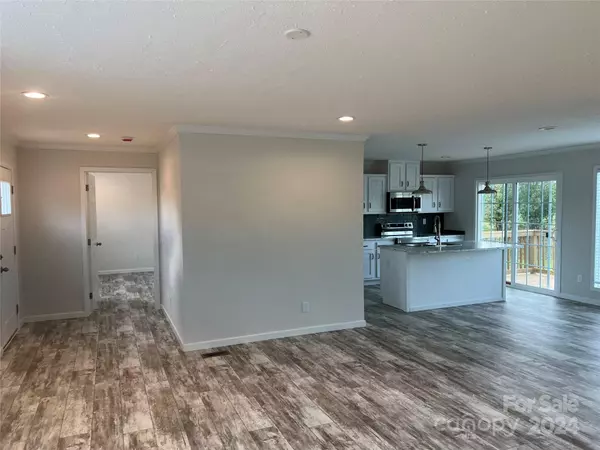51 Rosemont DR Stony Point, NC 28678
UPDATED:
11/25/2024 10:35 PM
Key Details
Property Type Single Family Home
Sub Type Single Family Residence
Listing Status Active
Purchase Type For Sale
Square Footage 1,512 sqft
Price per Sqft $225
Subdivision Crestview
MLS Listing ID 4201789
Bedrooms 4
Full Baths 2
Construction Status Completed
Abv Grd Liv Area 1,512
Year Built 2024
Lot Size 0.780 Acres
Acres 0.78
Property Description
The gourmet kitchen boasts sleek stainless steel appliances and a large center island, ideal for entertaining or everyday meals. The expansive living room/great room offers plenty of space for relaxation or hosting guests.
The luxurious Primary Bedroom is a true retreat, complete with a generous walk-in closet. The spa-like en-suite bathroom is nothing short of impressive, featuring a freestanding tub, a tiled shower, and a double-sink vanity.
Convenience meets style in the thoughtfully designed laundry/utility room, complete with cabinetry for extra storage. Whether you're enjoying the indoors or the serene outdoor space, this home combines beauty & functionality for an exceptional living experience.
Location
State NC
County Alexander
Zoning R-20
Rooms
Main Level Bedrooms 4
Main Level Living Room
Main Level Kitchen
Main Level Primary Bedroom
Main Level Dining Area
Main Level Bedroom(s)
Main Level Bathroom-Full
Main Level Bedroom(s)
Main Level Bathroom-Full
Main Level Bedroom(s)
Main Level Laundry
Interior
Heating Heat Pump
Cooling Central Air
Fireplace false
Appliance Dishwasher, Electric Range, Microwave, Refrigerator with Ice Maker, Self Cleaning Oven
Exterior
Garage false
Building
Dwelling Type Off Frame Modular
Foundation Crawl Space
Sewer Septic Installed
Water Public
Level or Stories One
Structure Type Vinyl
New Construction true
Construction Status Completed
Schools
Elementary Schools Unspecified
Middle Schools Unspecified
High Schools Unspecified
Others
Senior Community false
Special Listing Condition None



