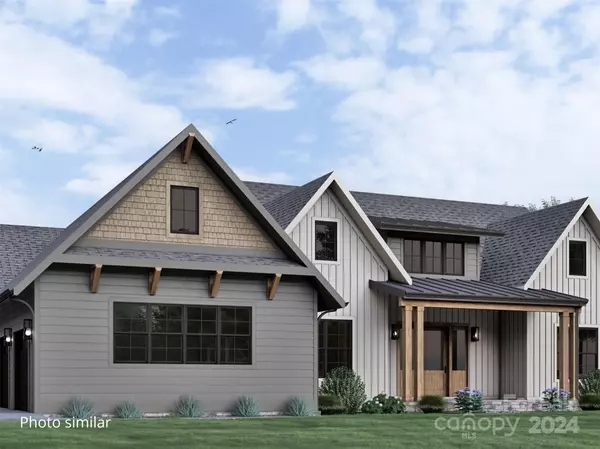574 Skytop Farm LN Hendersonville, NC 28791
UPDATED:
11/27/2024 02:18 PM
Key Details
Property Type Single Family Home
Sub Type Single Family Residence
Listing Status Active
Purchase Type For Sale
Square Footage 3,200 sqft
Price per Sqft $515
Subdivision Skytop Farm
MLS Listing ID 4202763
Style Contemporary,Modern
Bedrooms 4
Full Baths 3
Half Baths 1
Construction Status Under Construction
HOA Fees $2,500/ann
HOA Y/N 1
Abv Grd Liv Area 3,200
Year Built 2024
Lot Size 1.330 Acres
Acres 1.33
Property Description
Location
State NC
County Henderson
Zoning R2
Rooms
Main Level Bedrooms 4
Main Level Primary Bedroom
Main Level Bedroom(s)
Main Level Bedroom(s)
Main Level Bedroom(s)
Main Level Bathroom-Full
Main Level Bathroom-Full
Main Level Bathroom-Full
Main Level Bathroom-Half
Main Level Kitchen
Main Level Great Room
Main Level Office
Main Level Dining Room
Main Level Laundry
Interior
Interior Features Kitchen Island, Open Floorplan, Walk-In Closet(s), Walk-In Pantry
Heating Heat Pump
Cooling Ceiling Fan(s), Central Air, Electric
Fireplaces Type Gas, Great Room, Outside
Fireplace true
Appliance Dishwasher, Disposal, Gas Oven, Gas Range, Microwave, Plumbed For Ice Maker, Refrigerator, Tankless Water Heater
Exterior
Garage Spaces 2.0
Roof Type Shingle,Metal
Garage true
Building
Lot Description Cleared
Dwelling Type Site Built
Foundation Crawl Space
Builder Name Ember House Holdings LLC
Sewer Septic Installed
Water City
Architectural Style Contemporary, Modern
Level or Stories One
Structure Type Hardboard Siding,Stone
New Construction true
Construction Status Under Construction
Schools
Elementary Schools Mills River
Middle Schools Rugby
High Schools West Henderson
Others
HOA Name Skytop Farm HOA
Senior Community false
Acceptable Financing Cash, Conventional
Listing Terms Cash, Conventional
Special Listing Condition None



