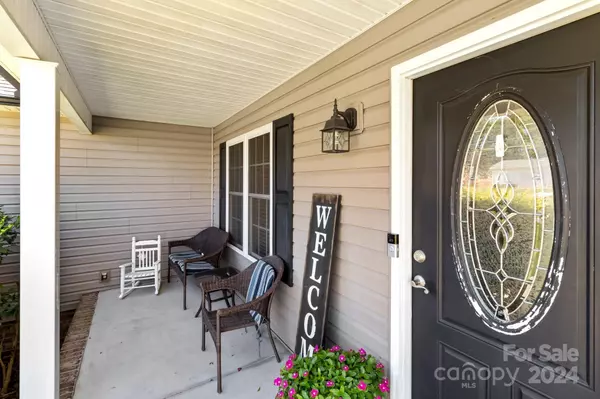202 E 27th ST E Kannapolis, NC 28083

UPDATED:
12/13/2024 02:08 PM
Key Details
Property Type Single Family Home
Sub Type Single Family Residence
Listing Status Active
Purchase Type For Sale
Square Footage 1,627 sqft
Price per Sqft $215
MLS Listing ID 4202789
Bedrooms 3
Full Baths 2
Abv Grd Liv Area 1,627
Year Built 2008
Lot Size 7,405 Sqft
Acres 0.17
Property Description
Location
State NC
County Rowan
Zoning R
Rooms
Main Level Bedrooms 3
Main Level, 12' 8" X 15' 11" Primary Bedroom
Main Level, 6' 0" X 5' 8" Laundry
Main Level, 10' 11" X 20' 8" Kitchen
Main Level, 12' 0" X 11' 10" Dining Room
Main Level, 18' 11" X 20' 8" Living Room
Main Level, 4' 11" X 7' 6" Bathroom-Full
Main Level, 4' 11" X 7' 6" Bedroom(s)
Main Level, 13' 0" X 10' 8" Bedroom(s)
Main Level, 9' 0" X 9' 5" Bathroom-Full
Interior
Interior Features Attic Stairs Pulldown
Heating Heat Pump, Hot Water
Cooling Central Air
Flooring Carpet, Vinyl
Fireplaces Type Gas Log
Fireplace true
Appliance Dishwasher, Disposal, Electric Range, Electric Water Heater, Exhaust Fan, Microwave
Exterior
Garage Spaces 2.0
Community Features None
Utilities Available Electricity Connected
Waterfront Description None
Roof Type Fiberglass
Garage true
Building
Lot Description Cleared, Level
Dwelling Type Site Built
Foundation Crawl Space
Sewer Public Sewer
Water City
Level or Stories One
Structure Type Vinyl
New Construction false
Schools
Elementary Schools Landis
Middle Schools Corriher-Lipe
High Schools South Rowan
Others
Senior Community false
Acceptable Financing Cash, Conventional, FHA, VA Loan
Horse Property None
Listing Terms Cash, Conventional, FHA, VA Loan
Special Listing Condition None
GET MORE INFORMATION




