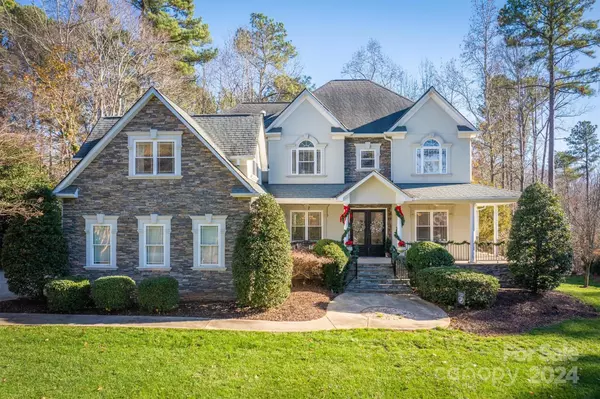9267 Egret RDG #41 Belmont, NC 28012
UPDATED:
01/08/2025 11:56 PM
Key Details
Property Type Single Family Home
Sub Type Single Family Residence
Listing Status Active
Purchase Type For Sale
Square Footage 5,979 sqft
Price per Sqft $233
Subdivision Misty Waters
MLS Listing ID 4201950
Style Traditional
Bedrooms 5
Full Baths 5
HOA Fees $1,380
HOA Y/N 1
Abv Grd Liv Area 4,260
Year Built 2004
Lot Size 1.080 Acres
Acres 1.08
Lot Dimensions 84X318x65x62x317x84x139
Property Description
Location
State NC
County Gaston
Zoning Res.
Body of Water Lake Wylie
Rooms
Basement Basement Garage Door, Exterior Entry, Finished, Interior Entry, Storage Space, Walk-Out Access, Walk-Up Access
Main Level Bedrooms 1
Main Level Kitchen
Main Level Great Room
Main Level Bedroom(s)
Main Level Laundry
Main Level Bathroom-Full
Main Level Breakfast
Main Level Sunroom
Main Level Dining Room
Main Level Living Room
Upper Level Bedroom(s)
Upper Level Bedroom(s)
Upper Level Primary Bedroom
Upper Level Bathroom-Full
Upper Level Bonus Room
Upper Level Loft
Upper Level Bedroom(s)
Basement Level 2nd Kitchen
Basement Level Bathroom-Full
Basement Level Billiard
Basement Level Media Room
Upper Level Bathroom-Full
Basement Level Living Room
Basement Level Recreation Room
Interior
Interior Features Attic Stairs Pulldown, Breakfast Bar, Built-in Features, Entrance Foyer, Garden Tub, Kitchen Island, Open Floorplan, Pantry, Storage, Walk-In Closet(s), Walk-In Pantry, Wet Bar
Heating Heat Pump
Cooling Ceiling Fan(s), Central Air
Flooring Carpet, Tile, Wood
Fireplaces Type Gas Log, Great Room, Living Room, Primary Bedroom, Propane, Recreation Room
Fireplace true
Appliance Bar Fridge, Convection Oven, Dishwasher, Disposal, Double Oven, Electric Water Heater, Exhaust Fan, Filtration System, Gas Cooktop, Wine Refrigerator
Exterior
Exterior Feature Fire Pit, Hot Tub, In-Ground Irrigation
Garage Spaces 3.0
Community Features Clubhouse, Gated, Outdoor Pool, Picnic Area, Recreation Area, RV/Boat Storage, Lake Access
Utilities Available Cable Available, Propane, Underground Power Lines, Wired Internet Available
Waterfront Description Boat Slip (Deed)
View Water
Roof Type Shingle
Garage true
Building
Lot Description Private, Views, Waterfront, Wooded
Dwelling Type Site Built
Foundation Basement
Sewer Septic Installed
Water Well
Architectural Style Traditional
Level or Stories Two
Structure Type Hard Stucco,Stone
New Construction false
Schools
Elementary Schools Page
Middle Schools Belmont
High Schools South Point (Nc)
Others
HOA Name Property Matters
Senior Community false
Restrictions Other - See Remarks
Acceptable Financing Cash, Conventional, FHA, VA Loan
Horse Property None
Listing Terms Cash, Conventional, FHA, VA Loan
Special Listing Condition None



