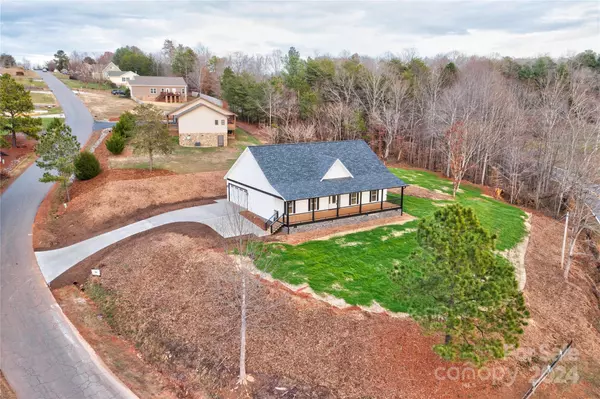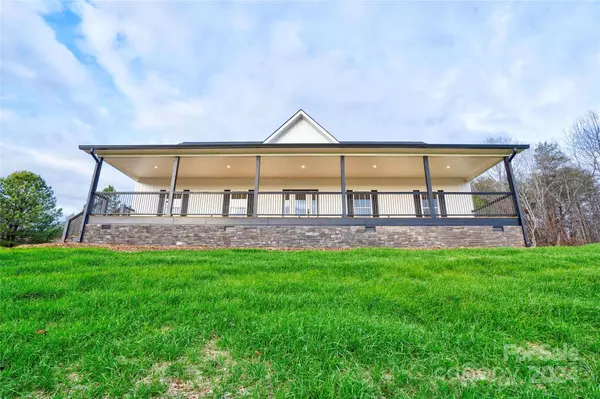4206 Boulder DR Morganton, NC 28655
UPDATED:
12/27/2024 08:45 PM
Key Details
Property Type Single Family Home
Sub Type Single Family Residence
Listing Status Active
Purchase Type For Sale
Square Footage 1,667 sqft
Price per Sqft $269
Subdivision Rocky Creek
MLS Listing ID 4207983
Bedrooms 3
Full Baths 2
Construction Status Completed
HOA Fees $300/ann
HOA Y/N 1
Abv Grd Liv Area 1,667
Year Built 2024
Lot Size 0.710 Acres
Acres 0.71
Property Description
Location
State NC
County Burke
Zoning R-3
Rooms
Main Level Bedrooms 3
Main Level Primary Bedroom
Main Level Bedroom(s)
Main Level Bedroom(s)
Main Level Bathroom-Full
Main Level Bathroom-Full
Main Level Kitchen
Main Level Laundry
Main Level Living Room
Interior
Heating Central, Electric
Cooling Central Air
Fireplace false
Appliance Dishwasher, Electric Range, Microwave
Exterior
Garage Spaces 2.0
Garage true
Building
Dwelling Type Site Built
Foundation Crawl Space
Sewer Septic Installed
Water County Water
Level or Stories One
Structure Type Vinyl
New Construction true
Construction Status Completed
Schools
Elementary Schools Unspecified
Middle Schools Unspecified
High Schools Unspecified
Others
Senior Community false
Acceptable Financing Cash, Conventional, FHA, USDA Loan, VA Loan
Listing Terms Cash, Conventional, FHA, USDA Loan, VA Loan
Special Listing Condition None



