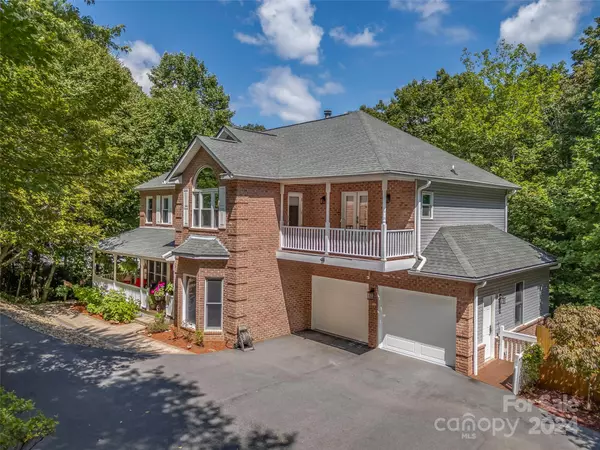483 Heather Marie DR Hendersonville, NC 28792
UPDATED:
12/28/2024 10:02 AM
Key Details
Property Type Single Family Home
Sub Type Single Family Residence
Listing Status Active
Purchase Type For Sale
Square Footage 3,971 sqft
Price per Sqft $213
Subdivision Estates Of Salisbury
MLS Listing ID 4209214
Bedrooms 4
Full Baths 3
Half Baths 1
HOA Fees $65/mo
HOA Y/N 1
Abv Grd Liv Area 2,912
Year Built 1994
Lot Size 0.880 Acres
Acres 0.88
Property Description
Location
State NC
County Henderson
Zoning R2
Rooms
Basement Finished, Storage Space, Walk-Out Access, Walk-Up Access
Main Level Kitchen
Main Level Living Room
Main Level Dining Area
Upper Level Primary Bedroom
Interior
Heating Forced Air
Cooling Central Air
Flooring Carpet, Tile, Wood
Fireplaces Type Family Room, Gas Log
Fireplace true
Appliance Dishwasher, Electric Range, Microwave, Refrigerator, Washer/Dryer
Exterior
Garage Spaces 2.0
Utilities Available Propane
Roof Type Shingle
Garage true
Building
Dwelling Type Site Built
Foundation Basement
Sewer Septic Installed
Water Public
Level or Stories Two
Structure Type Brick Full,Vinyl
New Construction false
Schools
Elementary Schools Clear Creek
Middle Schools Apple Valley
High Schools North Henderson
Others
HOA Name Estates of Salisbury
Senior Community false
Acceptable Financing Cash, Conventional, FHA, USDA Loan, VA Loan
Listing Terms Cash, Conventional, FHA, USDA Loan, VA Loan
Special Listing Condition None



