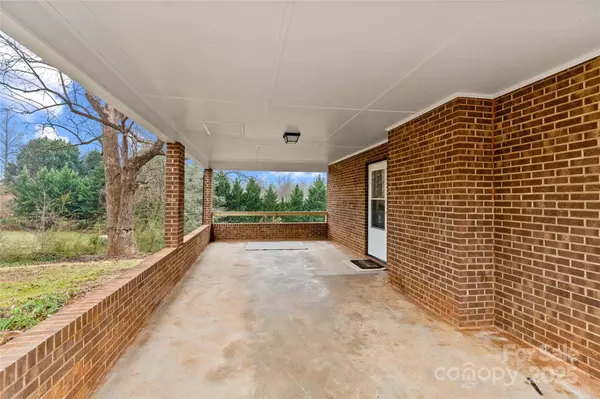3819 Cannonball ST Morganton, NC 28655
UPDATED:
01/04/2025 10:02 AM
Key Details
Property Type Single Family Home
Sub Type Single Family Residence
Listing Status Active
Purchase Type For Sale
Square Footage 1,833 sqft
Price per Sqft $190
MLS Listing ID 4210546
Style Ranch
Bedrooms 3
Full Baths 2
Half Baths 1
Abv Grd Liv Area 1,145
Year Built 1977
Lot Size 0.480 Acres
Acres 0.48
Property Description
A standout feature is the convenient laundry shoot leading to the large laundry room, making household chores a breeze. The kitchen showcases new cabinets and appliances, perfect for culinary enthusiasts. For vehicle storage, the property offers both a carport and a one-car garage, providing ample space for parking and storage.
Located in a convenient neighborhood close to local amenities yet has tons of privacy. The layout maximizes functionality while maintaining a welcoming atmosphere. Whether you're enjoying quiet evenings at home or entertaining guests, this thoroughly updated residence is a perfect match!
Location
State NC
County Burke
Zoning R-3
Rooms
Basement Partially Finished
Main Level Bedrooms 2
Main Level Primary Bedroom
Main Level Bedroom(s)
Basement Level Bedroom(s)
Main Level Living Room
Main Level Kitchen
Basement Level Flex Space
Interior
Heating Ductless, Heat Pump
Cooling Ductless, Heat Pump
Fireplace true
Appliance Dishwasher, Electric Range, Exhaust Hood, Refrigerator
Exterior
Garage Spaces 1.0
Garage true
Building
Dwelling Type Site Built
Foundation Basement
Sewer Septic Installed
Water City
Architectural Style Ranch
Level or Stories One
Structure Type Brick Full
New Construction false
Schools
Elementary Schools Glen Alpine
Middle Schools Table Rock
High Schools Freedom
Others
Senior Community false
Acceptable Financing Cash, Conventional, FHA, USDA Loan, VA Loan
Listing Terms Cash, Conventional, FHA, USDA Loan, VA Loan
Special Listing Condition None



