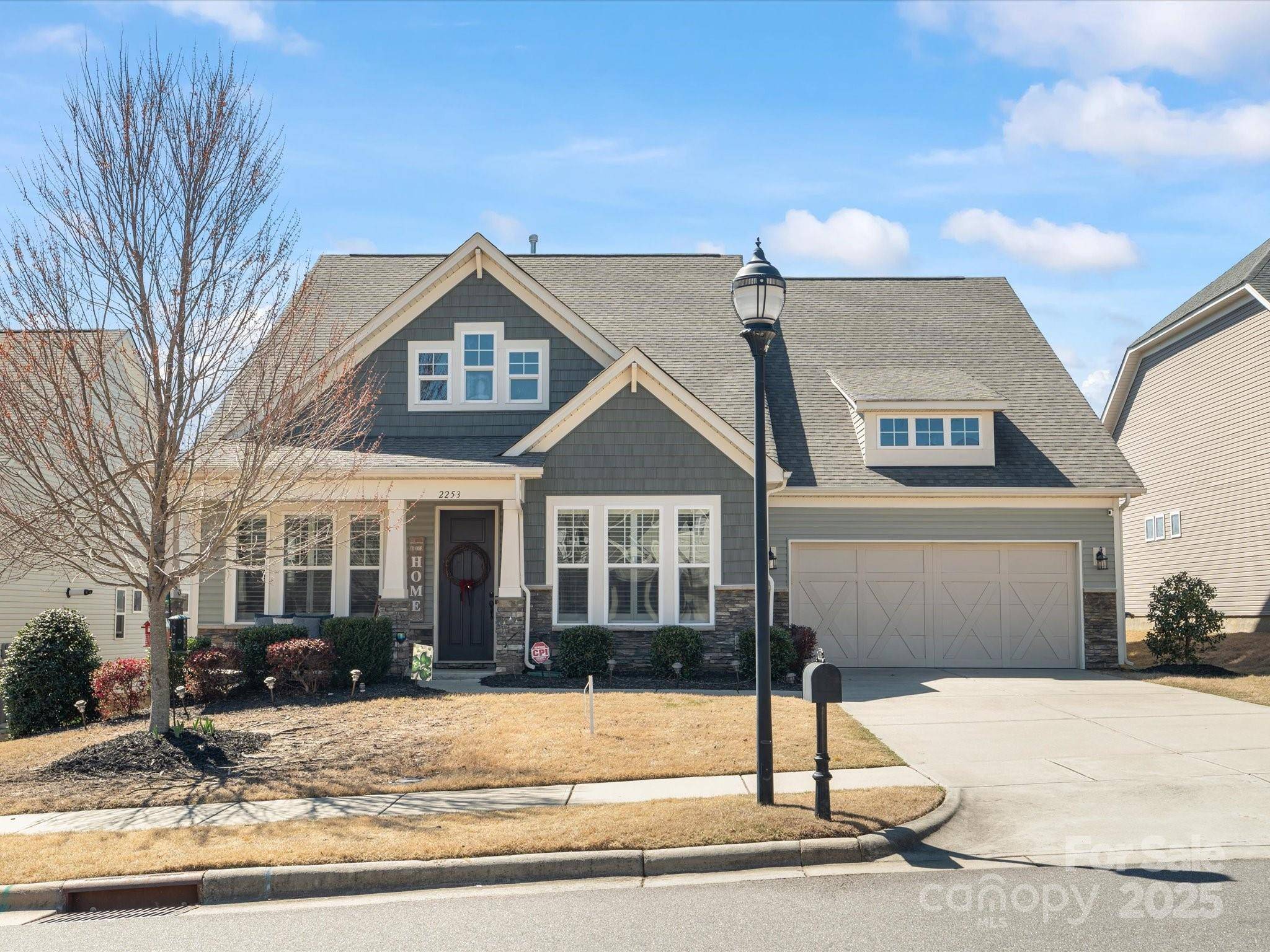2253 Prairie RD Concord, NC 28027
UPDATED:
Key Details
Property Type Single Family Home
Sub Type Single Family Residence
Listing Status Pending
Purchase Type For Sale
Square Footage 3,048 sqft
Price per Sqft $221
Subdivision Wellington Chase
MLS Listing ID 4237331
Style Traditional
Bedrooms 3
Full Baths 3
Half Baths 1
HOA Fees $465
HOA Y/N 1
Abv Grd Liv Area 3,048
Year Built 2017
Lot Size 7,840 Sqft
Acres 0.18
Lot Dimensions 65x119x65x120
Property Sub-Type Single Family Residence
Property Description
Location
State NC
County Cabarrus
Zoning R8
Rooms
Main Level Bedrooms 2
Interior
Interior Features Attic Walk In, Breakfast Bar, Built-in Features, Entrance Foyer, Kitchen Island, Open Floorplan, Walk-In Closet(s), Walk-In Pantry
Heating Forced Air
Cooling Ceiling Fan(s), Central Air
Flooring Tile, Wood
Fireplaces Type Gas, Gas Log, Living Room
Fireplace true
Appliance Bar Fridge, Dishwasher, Disposal, Exhaust Hood, Gas Cooktop, Microwave, Tankless Water Heater, Wall Oven
Laundry Electric Dryer Hookup, Laundry Room, Main Level
Exterior
Garage Spaces 2.0
Community Features Clubhouse, Outdoor Pool, Playground, Sport Court, Street Lights, Tennis Court(s)
Roof Type Shingle
Street Surface Concrete,Paved
Garage true
Building
Dwelling Type Site Built
Foundation Slab
Sewer Public Sewer
Water City
Architectural Style Traditional
Level or Stories One and One Half
Structure Type Stone Veneer,Vinyl
New Construction false
Schools
Elementary Schools W.R. Odell
Middle Schools Northwest Cabarrus
High Schools Northwest Cabarrus
Others
HOA Name Cusick Management Company
Senior Community false
Restrictions Architectural Review,Subdivision
Acceptable Financing Cash, Conventional, VA Loan
Listing Terms Cash, Conventional, VA Loan
Special Listing Condition None
Virtual Tour https://envisionphotography.hd.pics/2116-Prairie-Rd



