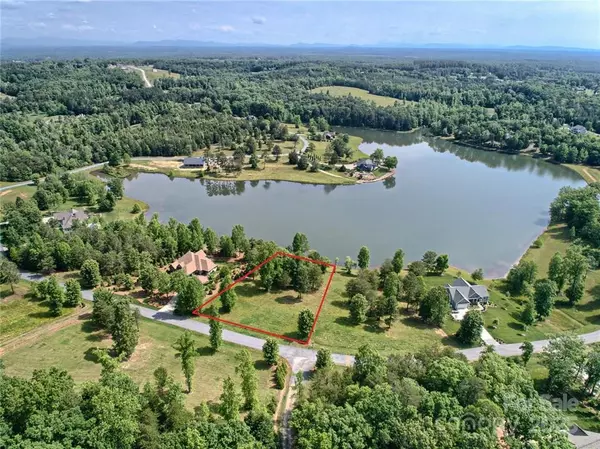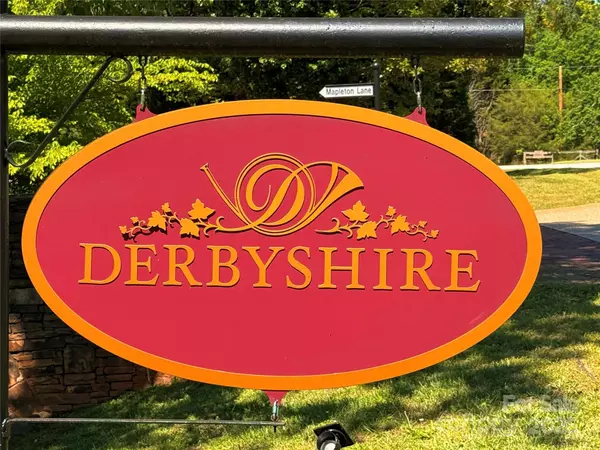0 Mapleton LN Columbus, NC 28722

UPDATED:
Key Details
Property Type Single Family Home
Sub Type Single Family Residence
Listing Status Active
Purchase Type For Sale
Square Footage 3,319 sqft
Price per Sqft $526
Subdivision Derbyshire
MLS Listing ID 4257492
Bedrooms 4
Full Baths 3
Construction Status Land/Home Package
Abv Grd Liv Area 1,934
Lot Size 1.200 Acres
Acres 1.2
Property Sub-Type Single Family Residence
Property Description
A rare premium lakefront homesite inside one of the Foothills' most sought-after equestrian-oriented, gated communities!!
Why this lot you may ask? A True waterfront gem as a few of the great ones left, if any! In a gated, equestrian-minded community with quick highway access is exceptionally hard to replicate. Here, the topography, view corridor, and builder program come together to offer elegance + flexibility without compromise!!!
Design a single-level or primary-on-main plan, add a walkout lower level for guest suites/entertaining, and step directly out to the pool and lake for seamless indoor–outdoor living!!!
This setting delivers what buyers ask for but seldom find in one place—direct lake frontage for kayaking/paddleboarding, elegant country living with room to breathe, and easy, all-paved access to I-26 (Landrum exit) for quick trips to restaurants, shops, and shows. For competitors and spectators alike, the world-renowned Tryon International Equestrian Center (TIEC) is an easy drive, with schooling options, trainers, boarding, and miles of area riding opportunities at your fingertips.
Build your dream—your way. The featured plan shown is one of several custom options from the builder—choose this design or tailor your own. Expect thoughtful architecture that harmonizes with the water and views, premium finishes, and modern conveniences (think Superior Walls walkout foundation, whole-home audio, and indoor–outdoor living that flows to a gunite pool terrace overlooking the lake). Bring your vision; the builder's premium spec sheet and upgrade menu make it simple to personalize. Qualified buyers may customize prior to construction start.
Lifestyle & amenities: Derbyshire's equestrian focus and refined country aesthetic create a unique sense of place. Owners enjoy community warm-up rings, stalls, and pastures (per availability), plus quiet lanes for morning hacks, sunset lake strolls, and relaxed evenings by the water. Whether your day starts in the saddle or with coffee on the dock, this address supports a peaceful, active, and low-maintenance routine.
Unbeatable regional access: From the gate, reach TIEC quickly, zip to downtown Tryon, Landrum, and Columbus for dining and services, or connect to I-26 in minutes. Traveling further? You're approximately ~45–60 minutes (traffic dependent) to Greenville-Spartanburg (GSP) and Asheville (AVL), and roughly about an hour (+/-) to Charlotte Douglas (CLT)—a rare convenience for international and coastal travel while keeping your lake-and-horse lifestyle intact.
Bring your plans & questions. The builder is available to walk the property, review preferred elevations, and discuss specifications, timelines, and allowance packages. Other home styles are available upon request. Call today to explore how this lakefront canvas can become your custom Derbyshire retreat.
(*You can also view the MLS Listing which only includes the Lot.)
Location
State NC
County Polk
Zoning RES
Body of Water Private Lake
Rooms
Basement Storage Space, Walk-Out Access, Walk-Up Access
Main Level Bedrooms 3
Interior
Interior Features Attic Other, Split Bedroom, Walk-In Closet(s)
Heating Central, Electric, Propane
Cooling Central Air, Electric
Flooring Vinyl
Fireplaces Type Gas, Gas Log, Great Room
Fireplace true
Appliance Dishwasher, Gas Cooktop, Microwave, Refrigerator with Ice Maker, Tankless Water Heater, Wine Refrigerator, Other
Laundry Laundry Room, Main Level
Exterior
Exterior Feature Other - See Remarks
Garage Spaces 2.0
Fence Fenced
Pool Fenced, In Ground, Outdoor Pool, Salt Water
Community Features Gated, Lake Access, Picnic Area, Stable(s), Street Lights, Walking Trails
Utilities Available Cable Available, Fiber Optics, Propane, Satellite Internet Available, Underground Power Lines, Underground Utilities, Other - See Remarks
Waterfront Description Beach - Private,Paddlesport Launch Site,Other - See Remarks
View Long Range, Mountain(s), Water, Winter, Year Round
Roof Type Architectural Shingle
Street Surface Asphalt,Paved
Porch Covered, Deck, Front Porch, Screened
Garage true
Building
Lot Description Cleared, Level, Paved, Views, Waterfront
Dwelling Type Site Built
Foundation Basement, Permanent
Builder Name HC Barrett & Associates, LLC
Sewer Septic Installed, Other - See Remarks
Water City, Public, Other - See Remarks
Level or Stories One
Structure Type Hard Stucco,Hardboard Siding,Stone,Synthetic Stucco
New Construction true
Construction Status Land/Home Package
Schools
Elementary Schools Tryon
Middle Schools Polk
High Schools Polk
Others
Senior Community false
Restrictions Architectural Review,No Representation,Other - See Remarks
Acceptable Financing Cash, Construction Perm Loan, Conventional, Exchange
Horse Property Equestrian Facilities, Riding Trail, Round Pen, Stable(s)
Listing Terms Cash, Construction Perm Loan, Conventional, Exchange
Special Listing Condition None
GET MORE INFORMATION




