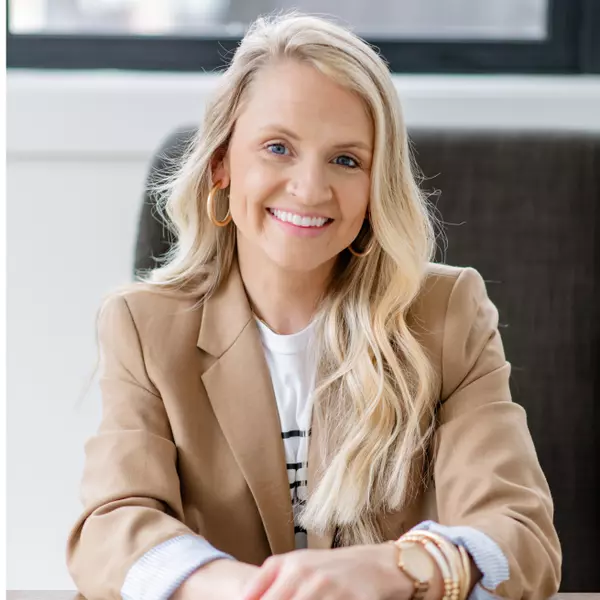142 Gillespie CIR Brevard, NC 28712

UPDATED:
Key Details
Property Type Single Family Home
Sub Type Single Family Residence
Listing Status Active
Purchase Type For Sale
Square Footage 2,635 sqft
Price per Sqft $301
MLS Listing ID 4273083
Bedrooms 4
Full Baths 3
Half Baths 1
Construction Status Completed
Abv Grd Liv Area 2,635
Year Built 1939
Lot Size 0.540 Acres
Acres 0.54
Property Sub-Type Single Family Residence
Property Description
Step into 142 Gillespie Circle: a warm and inviting home completely rebuilt for modern living—where timeless character meets brand-new construction integrity. The result is a home that feels both grounded in history and fully prepared for the next fifty years. The original home was built in 1939, and the garage and two story addition was added in 2023 and completed in 2025. Every system, surface, and finish has been renewed: all new wiring, plumbing, framing, flooring, HVAC, water heater, sheetrock, windows, doors, and insulation.
Inside, 2600 square feet of thoughtfully designed space offers 4 bedrooms and 3.5 baths, perfectly balancing comfort and sophistication.
The primary suite upstairs is a true retreat, featuring a soaking tub, walk-in shower, double vanity, and a custom-built closet that feels like a private dressing room. A secondary primary suite on the main level provides effortless accommodation for guests or aging in place.
The chef's kitchen is laid out with perfect proportions—the ideal kitchen triangle—making cooking and gathering a joy. Every detail reflects craftsmanship and function: soft-close cabinetry, natural light, and flow that feels intuitive.
Quality runs deep in this home: a 40-year metal roof, two Trane HVAC units (one up, one down) with a transferable 10-year warranty, and every component chosen for durability and longevity.
Set on a half-acre lot with mature trees and views of the yard from every upstairs room, this property feels private yet connected—just one mile from downtown Brevard. The oversized two-car garage, wraparound front porch, and covered back porch extend the living space into the landscape. The lot offers potential to subdivide or build an additional structure, adding long-term value and flexibility.
Priced $30,000 below recent appraisal, this end-of-the-road sanctuary offers rare quality, privacy, and proximity—all within minutes of Brevard's restaurants, music, and mountain charm.
Location
State NC
County Transylvania
Zoning R2
Rooms
Basement Unfinished
Main Level Bedrooms 1
Main Level, 12' 0" X 14' 6" Kitchen
Main Level, 13' 0" X 13' 0" 2nd Primary
Upper Level, 16' 0" X 15' 0" Primary Bedroom
Main Level, 11' 0" X 11' 0" Dining Area
Upper Level, 12' 0" X 11' 0" Bedroom(s)
Upper Level, 23' 0" X 15' 0" Bed/Bonus
Main Level, 13' 6" X 14' 6" Living Room
Interior
Interior Features Attic Other, Open Floorplan, Pantry, Storage, Walk-In Closet(s)
Heating Heat Pump, Oil, Space Heater
Cooling Heat Pump
Flooring Tile, Wood
Fireplace false
Appliance Electric Water Heater, Gas Oven, Refrigerator
Laundry Laundry Room, Upper Level
Exterior
Garage Spaces 2.0
Fence Privacy
Utilities Available Cable Connected, Electricity Connected, Underground Power Lines
Roof Type Metal
Street Surface Asphalt,Gravel,Paved
Porch Covered, Front Porch
Garage true
Building
Lot Description Corner Lot, Level
Dwelling Type Site Built
Foundation Crawl Space
Sewer Public Sewer
Water City
Level or Stories Two
Structure Type Hardboard Siding
New Construction false
Construction Status Completed
Schools
Elementary Schools Unspecified
Middle Schools Unspecified
High Schools Unspecified
Others
Senior Community false
Acceptable Financing Cash, Conventional, FHA, VA Loan
Horse Property None
Listing Terms Cash, Conventional, FHA, VA Loan
Special Listing Condition None
GET MORE INFORMATION




