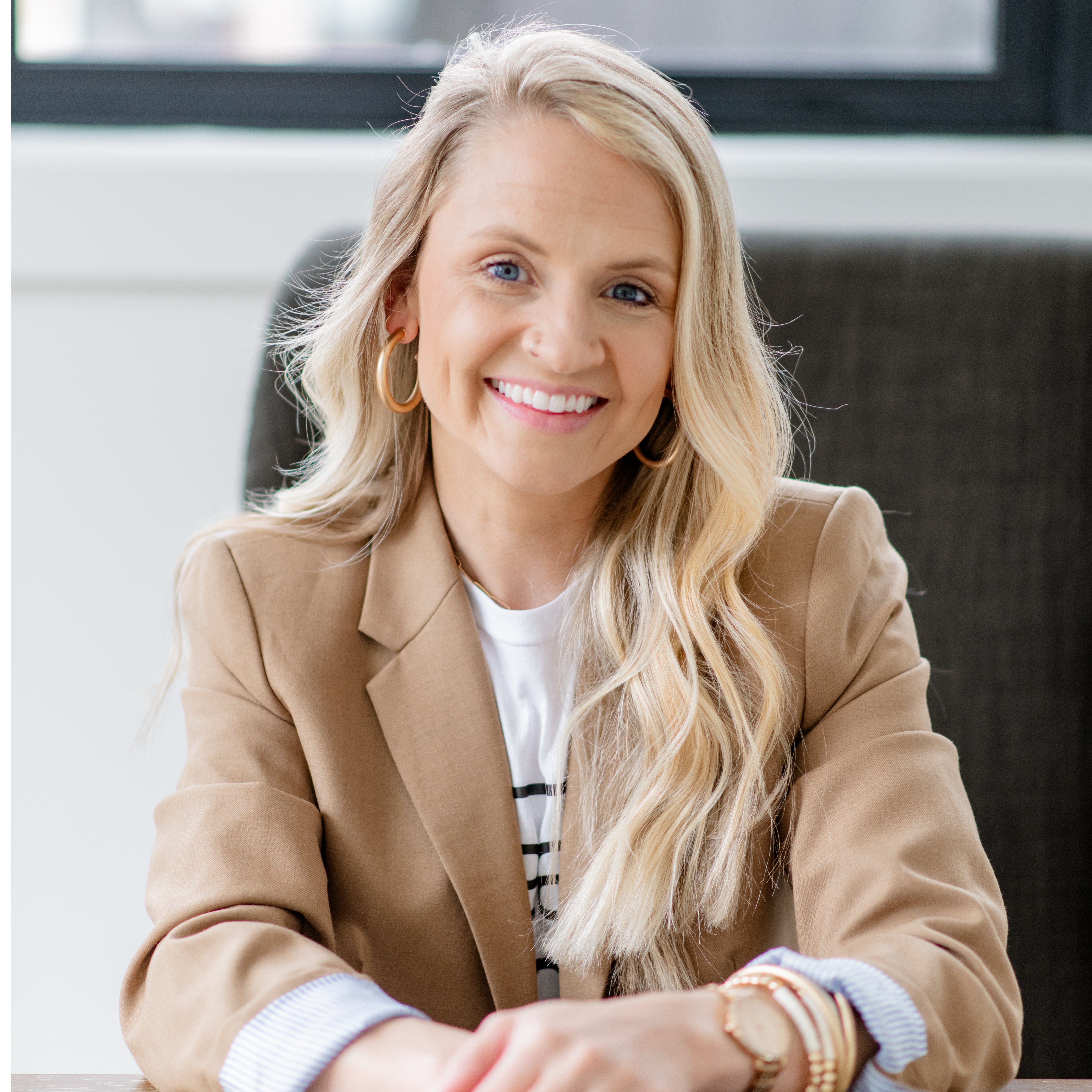7109 Butternut Oak TER Huntersville, NC 28078

UPDATED:
Key Details
Property Type Single Family Home
Sub Type Single Family Residence
Listing Status Active
Purchase Type For Sale
Square Footage 2,936 sqft
Price per Sqft $192
Subdivision Oak Grove Hill
MLS Listing ID 4307145
Bedrooms 5
Full Baths 4
Construction Status Under Construction
HOA Fees $271/qua
HOA Y/N 1
Abv Grd Liv Area 2,936
Year Built 2025
Lot Size 6,403 Sqft
Acres 0.147
Property Sub-Type Single Family Residence
Property Description
Location
State NC
County Mecklenburg
Zoning RES
Rooms
Main Level Bedrooms 1
Upper Level Primary Bedroom
Main Level Bedroom(s)
Main Level Bathroom-Full
Main Level Kitchen
Upper Level Loft
Interior
Heating Heat Pump
Cooling Heat Pump
Flooring Carpet, Laminate, Tile
Fireplace true
Appliance Dishwasher, Double Oven, Gas Cooktop, Microwave, Tankless Water Heater
Laundry Electric Dryer Hookup, Laundry Room, Upper Level
Exterior
Garage Spaces 2.0
Community Features Playground, Sidewalks, Street Lights, Other
Roof Type Shingle
Street Surface Concrete,Paved
Porch Rear Porch
Garage true
Building
Dwelling Type Site Built
Foundation Slab
Builder Name D.R. Horton
Sewer Public Sewer
Water City
Level or Stories Two
Structure Type Fiber Cement,Stone Veneer
New Construction true
Construction Status Under Construction
Schools
Elementary Schools Unspecified
Middle Schools Unspecified
High Schools Hopewell
Others
HOA Name Cusick
Senior Community false
Restrictions Architectural Review
Acceptable Financing Cash, Conventional, FHA, VA Loan
Listing Terms Cash, Conventional, FHA, VA Loan
Special Listing Condition None
GET MORE INFORMATION




