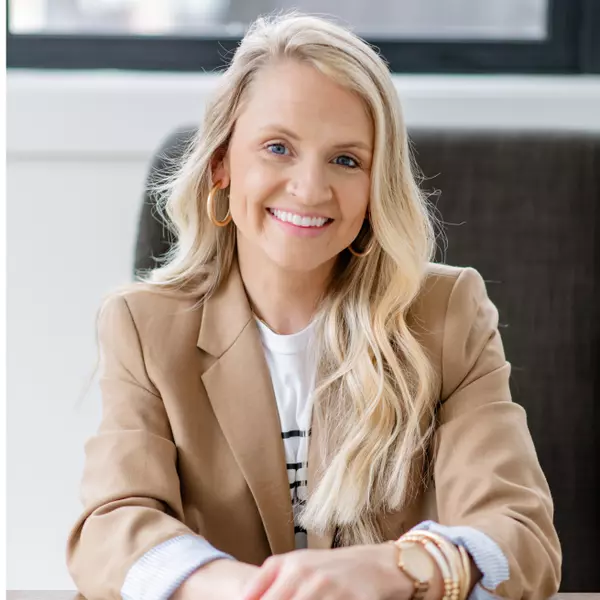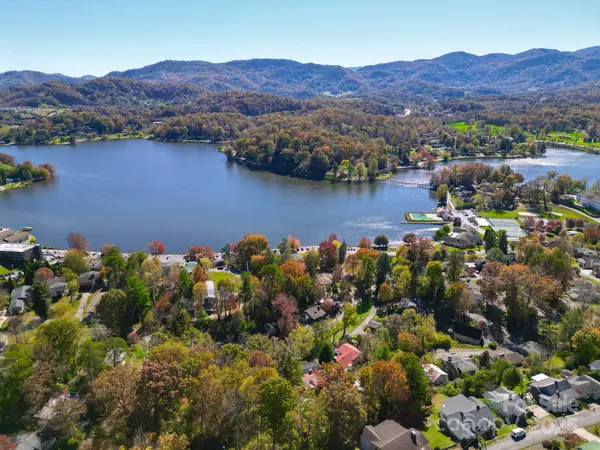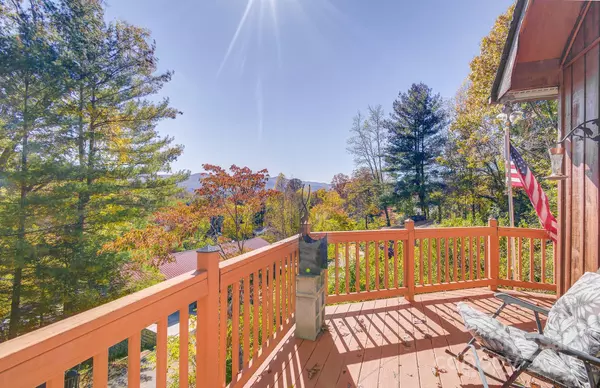185 JB Ivey LN Lake Junaluska, NC 28745

UPDATED:
Key Details
Property Type Single Family Home
Sub Type Single Family Residence
Listing Status Active
Purchase Type For Sale
Square Footage 2,490 sqft
Price per Sqft $251
Subdivision Lake Junaluska Assembly
MLS Listing ID 4315836
Style A-Frame,Cabin
Bedrooms 2
Full Baths 3
HOA Fees $1,000/ann
HOA Y/N 1
Abv Grd Liv Area 1,454
Year Built 1990
Lot Size 5,227 Sqft
Acres 0.12
Property Sub-Type Single Family Residence
Property Description
Location
State NC
County Haywood
Zoning R1
Body of Water Lake Junaluska
Rooms
Basement Apartment, Daylight, Finished, Interior Entry, Walk-Out Access, Walk-Up Access
Main Level Bedrooms 1
Main Level Bedroom(s)
Main Level Bathroom-Full
Main Level Kitchen
Main Level Living Room
Main Level Dining Area
Basement Level 2nd Kitchen
Basement Level Dining Area
Basement Level Living Room
Basement Level 2nd Primary
Basement Level 2nd Living Quarters
Basement Level Bathroom-Full
Upper Level Bedroom(s)
Upper Level Bathroom-Full
Interior
Interior Features Hot Tub, Open Floorplan
Heating Heat Pump, Propane
Cooling Heat Pump
Flooring Carpet, Laminate, Tile, Vinyl
Fireplaces Type Living Room, Propane
Fireplace true
Appliance Dishwasher, Electric Oven, Electric Range, Exhaust Hood, Gas Water Heater, Refrigerator
Laundry Electric Dryer Hookup, Lower Level, Main Level, Washer Hookup
Exterior
Exterior Feature Storage
Community Features Fitness Center, Golf, Outdoor Pool, Playground, Sidewalks, Tennis Court(s), Walking Trails, Other
Utilities Available Cable Available, Electricity Connected, Propane
Waterfront Description Other - See Remarks
View Long Range, Mountain(s), Water, Year Round
Roof Type Other - See Remarks
Street Surface Concrete,Paved
Accessibility Stair Lift
Porch Deck, Wrap Around
Garage false
Building
Lot Description Cleared, Sloped, Wooded, Views
Dwelling Type Site Built
Foundation Basement
Sewer Public Sewer
Water Public
Architectural Style A-Frame, Cabin
Level or Stories One and One Half
Structure Type Wood
New Construction false
Schools
Elementary Schools Junaluska
Middle Schools Waynesville
High Schools Tuscola
Others
HOA Name Junaluska Assembly
Senior Community false
Restrictions Other - See Remarks
Acceptable Financing Cash, Conventional, FHA, USDA Loan, VA Loan
Listing Terms Cash, Conventional, FHA, USDA Loan, VA Loan
Special Listing Condition Subject to Lease, None
Virtual Tour https://youtu.be/t0KVSDv33WM
GET MORE INFORMATION




