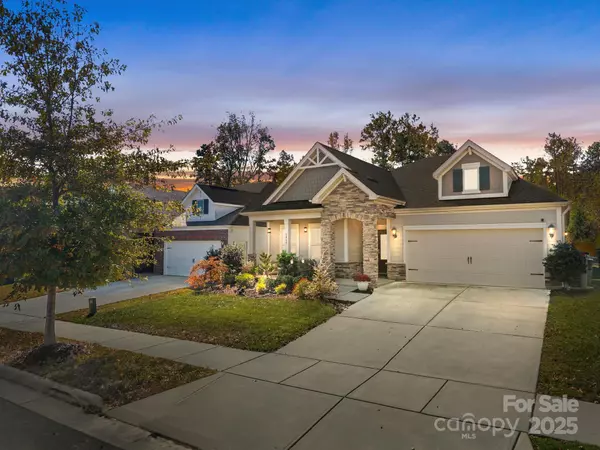3933 Longmore LN Kannapolis, NC 28081

UPDATED:
Key Details
Property Type Single Family Home
Sub Type Single Family Residence
Listing Status Active
Purchase Type For Sale
Square Footage 1,979 sqft
Price per Sqft $239
Subdivision Kellswater Bridge
MLS Listing ID 4312995
Style Transitional
Bedrooms 3
Full Baths 2
Construction Status Completed
HOA Fees $189/mo
HOA Y/N 1
Abv Grd Liv Area 1,979
Year Built 2020
Lot Size 5,662 Sqft
Acres 0.13
Lot Dimensions 50 x 120
Property Sub-Type Single Family Residence
Property Description
Location
State NC
County Cabarrus
Zoning PD-TND
Rooms
Main Level Bedrooms 3
Main Level Primary Bedroom
Main Level Bedroom(s)
Main Level Bathroom-Full
Main Level Bedroom(s)
Main Level Bathroom-Full
Main Level Kitchen
Main Level Dining Area
Main Level Flex Space
Main Level Great Room
Main Level Laundry
Interior
Interior Features Attic Stairs Pulldown, Kitchen Island, Open Floorplan, Pantry, Walk-In Closet(s)
Heating Central, Forced Air, Natural Gas
Cooling Central Air
Flooring Carpet, Tile, Vinyl
Fireplace false
Appliance Convection Oven, Dishwasher, Disposal, Electric Oven, Gas Range, Ice Maker, Microwave, Refrigerator with Ice Maker, Self Cleaning Oven, Washer/Dryer
Laundry Electric Dryer Hookup, Laundry Room
Exterior
Exterior Feature Fire Pit
Garage Spaces 2.0
Community Features Clubhouse, Fitness Center, Outdoor Pool, Pickleball, Playground, Tennis Court(s)
Utilities Available Cable Connected, Electricity Connected
Roof Type Architectural Shingle
Street Surface Concrete,Paved
Porch Covered, Front Porch, Patio
Garage true
Building
Dwelling Type Site Built
Foundation Slab
Builder Name Meritage
Sewer Public Sewer
Water City
Architectural Style Transitional
Level or Stories One
Structure Type Cedar Shake,Hardboard Siding,Stone Veneer
New Construction false
Construction Status Completed
Schools
Elementary Schools Charles E. Boger
Middle Schools Unspecified
High Schools Unspecified
Others
HOA Name Key
Senior Community false
Acceptable Financing Cash, Conventional, FHA, VA Loan
Listing Terms Cash, Conventional, FHA, VA Loan
Special Listing Condition None
Virtual Tour https://www.tourfactory.com/3229519
GET MORE INFORMATION




