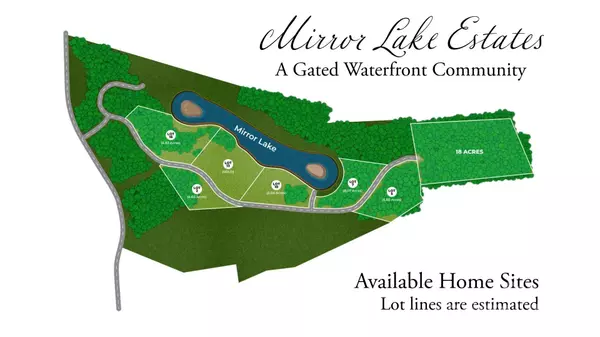4415 Mirror Lake DR Catawba, NC 28609

UPDATED:
Key Details
Property Type Single Family Home
Sub Type Single Family Residence
Listing Status Active
Purchase Type For Sale
Square Footage 5,030 sqft
Price per Sqft $423
Subdivision Mirror Lake
MLS Listing ID 4312812
Style Transitional
Bedrooms 6
Full Baths 4
Construction Status Proposed
HOA Fees $250/mo
HOA Y/N 1
Abv Grd Liv Area 5,030
Lot Size 6.600 Acres
Acres 6.6
Lot Dimensions Irregular
Property Sub-Type Single Family Residence
Property Description
Location
State NC
County Catawba
Zoning R-40
Body of Water Mirror Lake
Rooms
Basement Full, Interior Entry, Partially Finished, Storage Space
Main Level Bedrooms 3
Basement Level Bedroom(s)
Basement Level Bedroom(s)
Basement Level Bedroom(s)
Basement Level Bathroom-Full
Basement Level Bathroom-Full
Basement Level Office
Basement Level Dining Area
Basement Level Family Room
Basement Level Media Room
Main Level Primary Bedroom
Main Level Great Room
Main Level Dining Area
Main Level Bedroom(s)
Main Level Bedroom(s)
Main Level Bathroom-Full
Main Level Kitchen
Main Level Laundry
Interior
Interior Features Entrance Foyer, Kitchen Island, Open Floorplan, Walk-In Closet(s), Walk-In Pantry, Wet Bar
Heating Heat Pump
Cooling Central Air
Fireplaces Type Great Room, Propane
Fireplace true
Appliance Dishwasher, Disposal, Gas Cooktop, Wall Oven
Laundry Laundry Room, Main Level
Exterior
Garage Spaces 3.0
Community Features Gated, Lake Access
Waterfront Description Boat Ramp – Community
View Water
Street Surface Concrete,Paved
Porch Covered, Deck, Front Porch
Garage true
Building
Dwelling Type Site Built
Foundation Basement
Builder Name Foundation Homes Residential
Sewer Septic Installed, Septic Needed
Water County Water
Architectural Style Transitional
Level or Stories One
Structure Type Hardboard Siding
New Construction true
Construction Status Proposed
Schools
Elementary Schools Balls Creek
Middle Schools Mill Creek
High Schools Bandys
Others
HOA Name Mirror Lake HOA
Senior Community false
Restrictions Architectural Review,Livestock Restriction,Manufactured Home Not Allowed,Modular Not Allowed,Square Feet
Acceptable Financing Cash, Construction Perm Loan, Conventional
Listing Terms Cash, Construction Perm Loan, Conventional
Special Listing Condition None
GET MORE INFORMATION




