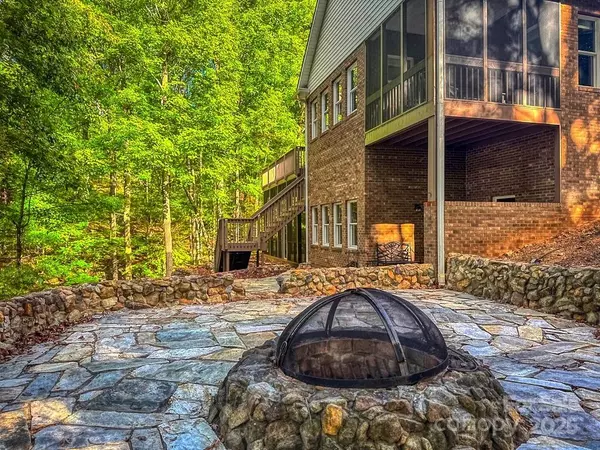906 Rocky Cove LN Denton, NC 27239

UPDATED:
Key Details
Property Type Single Family Home
Sub Type Single Family Residence
Listing Status Active
Purchase Type For Sale
Square Footage 3,850 sqft
Price per Sqft $244
Subdivision The Springs At High Rock
MLS Listing ID 4314838
Style Traditional
Bedrooms 3
Full Baths 3
Half Baths 1
HOA Fees $1,240/ann
HOA Y/N 1
Abv Grd Liv Area 2,204
Year Built 2003
Lot Size 2.590 Acres
Acres 2.59
Lot Dimensions 426*373*65*35*256*344
Property Sub-Type Single Family Residence
Property Description
Location
State NC
County Davidson
Zoning RA2
Body of Water High Rock Lake
Rooms
Basement Full, Partial
Main Level Bedrooms 3
Main Level, 12' 4" X 11' 10" Bedroom(s)
Main Level, 12' 4" X 11' 11" Bedroom(s)
Main Level, 16' 11" X 13' 11" Primary Bedroom
Main Level, 18' 0" X 11' 11" Kitchen
Main Level, 21' 9" X 14' 11" Living Room
Main Level, 16' 0" X 9' 11" Dining Room
Basement Level, 17' 3" X 15' 7" Den
Basement Level, 14' 11" X 10' 7" 2nd Kitchen
Basement Level, 16' 4" X 11' 8" Flex Space
Main Level, 10' 0" X 5' 5" Laundry
Basement Level, 16' 6" X 12' 2" Workshop
Basement Level, 12' 4" X 11' 2" Utility Room
Basement Level, 17' 4" X 9' 7" Office
Interior
Interior Features Kitchen Island, Storage, Walk-In Closet(s)
Heating Central
Cooling Central Air
Flooring Carpet, Vinyl, Wood
Fireplaces Type Family Room, Gas Log, Living Room, Wood Burning
Fireplace true
Appliance Dishwasher, Double Oven, Dryer, Electric Oven, Electric Range, Electric Water Heater, Washer
Laundry Laundry Room, Main Level
Exterior
Exterior Feature Fire Pit
Garage Spaces 2.0
Community Features Boat Storage, Clubhouse, Gated, Hot Tub, Lake Access, Outdoor Pool, Pickleball, Picnic Area, Pond, RV Storage, Street Lights, Tennis Court(s), Walking Trails, Other
Waterfront Description Boat Ramp – Community,Boat Slip (Deed),Boat Slip – Community,Pier - Community
View Water, Winter
Roof Type Architectural Shingle
Street Surface Concrete,Paved
Porch Covered, Deck, Front Porch, Screened
Garage true
Building
Lot Description Wooded, Waterfront
Dwelling Type Site Built
Foundation Basement
Sewer Septic Installed
Water Well
Architectural Style Traditional
Level or Stories One
Structure Type Brick Full
New Construction false
Schools
Elementary Schools Denton
Middle Schools South Davidson
High Schools South Davidson
Others
HOA Name Cedar Management
Senior Community false
Restrictions Architectural Review,Building,Deed,Height,Livestock Restriction,Manufactured Home Not Allowed,Signage,Square Feet,Subdivision
Special Listing Condition None
GET MORE INFORMATION




