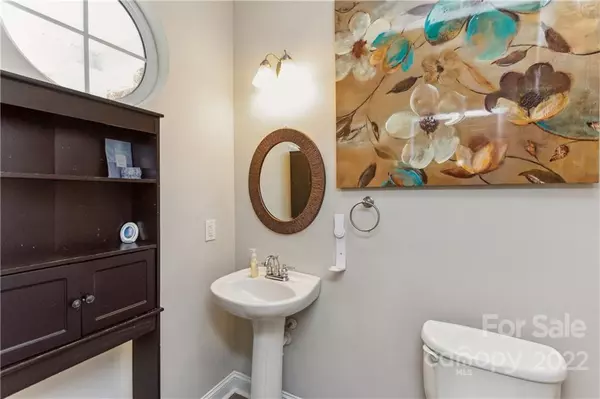For more information regarding the value of a property, please contact us for a free consultation.
9446 Brighthaven LN Charlotte, NC 28214
Want to know what your home might be worth? Contact us for a FREE valuation!

Our team is ready to help you sell your home for the highest possible price ASAP
Key Details
Sold Price $397,000
Property Type Single Family Home
Sub Type Single Family Residence
Listing Status Sold
Purchase Type For Sale
Square Footage 2,502 sqft
Price per Sqft $158
Subdivision Riverbend
MLS Listing ID 3914748
Sold Date 03/10/23
Style Traditional
Bedrooms 3
Full Baths 2
Half Baths 1
HOA Fees $27
HOA Y/N 1
Abv Grd Liv Area 2,502
Year Built 2002
Lot Size 7,840 Sqft
Acres 0.18
Property Description
Highly desirable Riverbend community. This home offers 3 levels of living. New Roof (2021) & Upper AC Unit (2020). On the first floor you are greeted by newly installed grey LVP flooring, neutral interior colors & beautiful wainscoting in the entry, dining & office areas. The kitchen boasts white cabinets, granite countertops & stainless-steel appliances including a gas range. The open concept allows views into the living room that's equipped with a gas fireplace. Off the breakfast area, you'll find your screened in porch. Upstairs, you'll find a loft perfect for a reading nook or play area. Also, you'll find the laundry area, two secondary bedrooms with a jack & jill bathroom & the primary bedroom. The master bedroom has a vaulted ceiling and a large on-suite with a garden tub, double sinks & a separate shower. Don't forget the HUGE walk-in closet. The third floor has a massive bonus room & walk-in attic space. Yard is fully fenced. Community pool, playgrounds and sidewalks.
Location
State NC
County Mecklenburg
Zoning MX1
Interior
Interior Features Attic Walk In, Breakfast Bar, Cable Prewire, Garden Tub, Open Floorplan, Pantry, Vaulted Ceiling(s), Walk-In Closet(s), Other - See Remarks
Heating Forced Air, Natural Gas
Cooling Ceiling Fan(s), Central Air
Flooring Carpet, Vinyl
Fireplaces Type Fire Pit, Gas Log, Living Room
Fireplace true
Appliance Dishwasher, Disposal, Exhaust Fan, Gas Oven, Gas Range, Gas Water Heater, Microwave, Oven, Plumbed For Ice Maker, Refrigerator
Exterior
Exterior Feature Fire Pit
Garage Spaces 2.0
Fence Fenced
Community Features Outdoor Pool, Playground
Utilities Available Cable Available
Garage true
Building
Foundation Slab
Sewer Public Sewer
Water City
Architectural Style Traditional
Level or Stories Two and a Half
Structure Type Vinyl
New Construction false
Schools
Elementary Schools Mountain Island Lake Academy
Middle Schools Mountain Island Lake Academy
High Schools Hopewell
Others
HOA Name Henderson Properties
Senior Community false
Acceptable Financing Assumable, Cash, Conventional, FHA, VA Loan
Listing Terms Assumable, Cash, Conventional, FHA, VA Loan
Special Listing Condition None
Read Less
© 2025 Listings courtesy of Canopy MLS as distributed by MLS GRID. All Rights Reserved.
Bought with Kris Kjeldsen • Ivester Jackson Distinctive Properties



