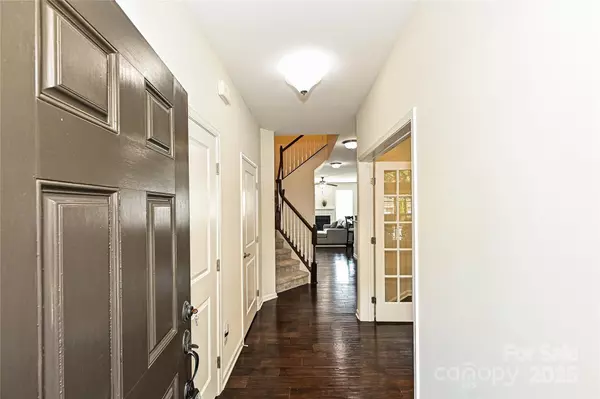For more information regarding the value of a property, please contact us for a free consultation.
1329 Jacemans WAY Cornelius, NC 28031
Want to know what your home might be worth? Contact us for a FREE valuation!

Our team is ready to help you sell your home for the highest possible price ASAP
Key Details
Sold Price $470,000
Property Type Townhouse
Sub Type Townhouse
Listing Status Sold
Purchase Type For Sale
Square Footage 1,884 sqft
Price per Sqft $249
Subdivision Antiquity
MLS Listing ID 4263187
Sold Date 09/23/25
Style Traditional
Bedrooms 3
Full Baths 2
Half Baths 1
Construction Status Completed
HOA Fees $260/mo
HOA Y/N 1
Abv Grd Liv Area 1,884
Year Built 2015
Lot Size 2,178 Sqft
Acres 0.05
Lot Dimensions 22 x 98 x 22 x 98
Property Sub-Type Townhouse
Property Description
Beautiful, move- in ready partially furnished townhome in the highly desirable Antiquity neighborhood of Cornelius. Townhouse is less than 5 minute walk to grocery store, shopping & dining. Just 3 blocks from Atrium Family Medicine Center, Old Town Cornelius & the new Cain Arts Center. Nice outdoor patio area in fenced rear yard. Home features 3 BRs & 2.5 baths with a spacious detached 2-car garage. Kitchen has SS appliances, gas stove, white cabinets, granite & tile backsplash.Washer,dryer,frig convey. Bar seating & connected dining area overlook rear patio. Wood flooring on main level. An office/study/den area w/ French doors & a large great room w/ fireplace also on main. Three bedrooms, two full baths, laundry & upgraded carpet on upper level. Attic has pulldown stairs. 500 square foot garage.Great location in the neighborhood & easy access to all of Cornelius & Davidson and Greenway! Most items in home can convey. Excluded items will be described to buyer agent.
Location
State NC
County Mecklenburg
Zoning TC
Interior
Interior Features Attic Stairs Pulldown, Breakfast Bar, Cable Prewire, Entrance Foyer, Garden Tub, Walk-In Pantry
Heating Forced Air, Natural Gas
Cooling Ceiling Fan(s), Central Air
Flooring Carpet, Hardwood, Tile, Wood
Fireplaces Type Gas, Gas Log, Great Room
Fireplace true
Appliance Dishwasher, Disposal, Dryer, Electric Oven, Exhaust Fan, Gas Cooktop, Gas Water Heater, Microwave, Plumbed For Ice Maker, Refrigerator, Self Cleaning Oven, Washer, Washer/Dryer
Laundry Electric Dryer Hookup, Inside, Laundry Closet, Upper Level, Washer Hookup
Exterior
Garage Spaces 2.0
Fence Back Yard, Wood
Community Features Cabana, Dog Park, Outdoor Pool, Sidewalks, Street Lights, Walking Trails, Other
Utilities Available Cable Available, Electricity Connected, Fiber Optics, Natural Gas, Satellite Internet Available, Underground Power Lines, Underground Utilities, Wired Internet Available
Roof Type Shingle
Street Surface Asphalt,Concrete,Paved
Porch Patio
Garage true
Building
Lot Description Infill Lot, Level, Wooded
Foundation Slab
Builder Name Ryan
Sewer Public Sewer
Water City
Architectural Style Traditional
Level or Stories Two
Structure Type Brick Partial,Fiber Cement
New Construction false
Construction Status Completed
Schools
Elementary Schools Cornelius
Middle Schools Bailey
High Schools William Amos Hough
Others
Pets Allowed Yes
HOA Name Hawthorne Management
Senior Community false
Restrictions Architectural Review
Acceptable Financing Cash, Conventional, VA Loan
Listing Terms Cash, Conventional, VA Loan
Special Listing Condition None
Read Less
© 2025 Listings courtesy of Canopy MLS as distributed by MLS GRID. All Rights Reserved.
Bought with Mary Lib Richards • Keller Williams Lake Norman
GET MORE INFORMATION




